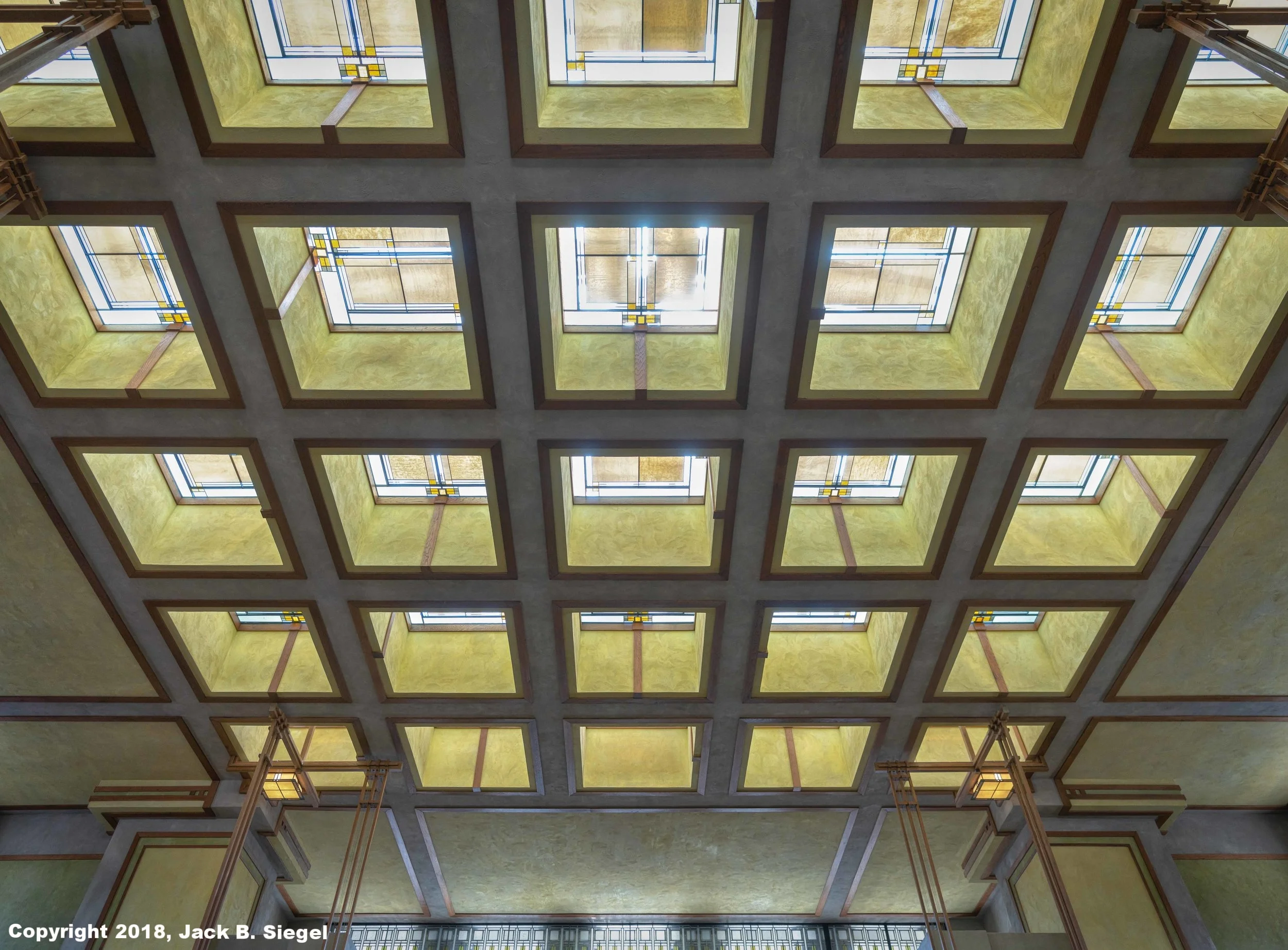A Mutt
Many people rightly associate Frank Lloyd Wright with Oak Park, where the world's largest aggregation of Wright structures can be found. When those same people think of Chicago's downtown, Louis Sullivan frequently comes to mind. Sullivan, who is the father of the skyscraper, employed Wright, who was in his early twenties, as a draftsman from 1888 to 1892.
It turns out Wright was not the most loyal employee. On the side and unbeknownst to Sullivan, Wright designed nine houses, including the Robert P. Parker House and houses for Thomas and Walter Gale. Sparks flew once Sullivan got wind of Wright's bootlegging. Legally, Wright had breached the term of his employment contract prohibiting outside work. It is not entirely clear how events unfolded, but Wright left the firm shortly after the dustup. Interestingly, Sullivan held the deed on Wright's Oak Park home and studio, refusing to turn it over for a period of time.
Given that turbulent history, one can argue Wright's design innovations were an act of rebellion against his former employer. Unlike Sullivan's efforts to overcome the flat prairie lands by piercing the blue sky with vertical thrusts, Wright harmonized his works with those very same lands by working horizontally.
During the two years prior to the break between the two, Wright and Sullivan worked together designing a home for James Charnley, a Midwestern lumber baron. It is located on the southeast corner of Astor and Schiller in Chicago's Gold Coast. Both Wright and Sullivan claimed design credit. The elongated horizontal stones, together with small window openings, reflect Wright's signature style, but the prominent front door reveals Sullivan's strong hand, as does the Classical foundational base. Wright is known for hiding the front door. The most prominent interior feature, a wood screen hiding the central stairway, is all Wright.
Overall, the structure's history and transitional role in the Wright story are more interesting than the building itself, which is rather boxy on the outside and dark on the inside. Appropriately, it currently houses the Society of Architectural Historians.
The Charnley family occupied the house for about a decade. The house then had a succession of owners, as well as serious plumbing issues, which resulted in a flood sometime in the 1980s.
Skidmore, Owings, and Merrill purchased the house in 1986, and subsequently undertook a restoration effort. The firm used the house as a conference center and guest house for about four years. In 1995, Seymour Perksy purchased the house, and then donated it to the Society of Architectural Historians.
Skidmore's restoration effort was not entirely true to the original. The modern light fixtures above a fireplace are one piece of evidence proving the point. Yet, Skidmore kept the large stove in the kitchen and the radiant heating (or at least the boxes extending down from the ceiling in the kitchen).
Much of the space is now used by the Society of Architectural Historians to house its operations, so the environment is cluttered with computers, screens, and nondescript office furniture, Some rooms, however, still include their original elements. In short, the house does not have the museum-like feel of Frank Lloyd Wright Home and Studio. Nor does it exude the serenity found in the Unity Temple. Both of those structures are located in Oak Park.
From April through October, the Society offers tours of the house on Wednesdays at Noon and on Saturday at 10 AM and Noon. The Wednesday tour coincides with the lunch hour, meaning that the Society's employees are literally out to lunch. There is no admission charge on Wednesdays, but a $10 one on Saturdays for adults, with reduced rates for seniors and students. Call to confirm this information.
Vaulted Entrance to the Main Interior Stairwell
A View of the Interior Stairwell From the Second Floor
The Screen Hiding the Interior Staircase
Door to Office on the Second Floor
A Formal Portrait
Photographer's Notes. I had to come back to photograph the house's exterior because I did not bring the right camera the day I toured the house. No parking is allowed on Wednesday morning between 9AM and 1PM, so a clean shot of the exterior is possible.
I spent an hour standing in the street with my tech camera mounted on a tripod. No matter what I did, I could not capture any romance, particularly because the City has placed ugly street signage in front of part of the facade and an iron fence unnecessarily clutters the parkway in front of the building (both outside the picture's frame).
All of the interior photographs and the cover exterior photograph were made using a Voightlander 12mm lens. Unless the camera is mounted on a tripod, it is next to impossible to eliminate all distortion that comes with using such a super wide angle lens handheld. Moreover, the Voightlander is a relatively inexpensive wide-angle lens. With wide angles, you get what you pay for, so there is distortion (typically at the edges) even when a tripod is used.
The last photograph in the series was shot with a tech camera mounted on a tripod.





